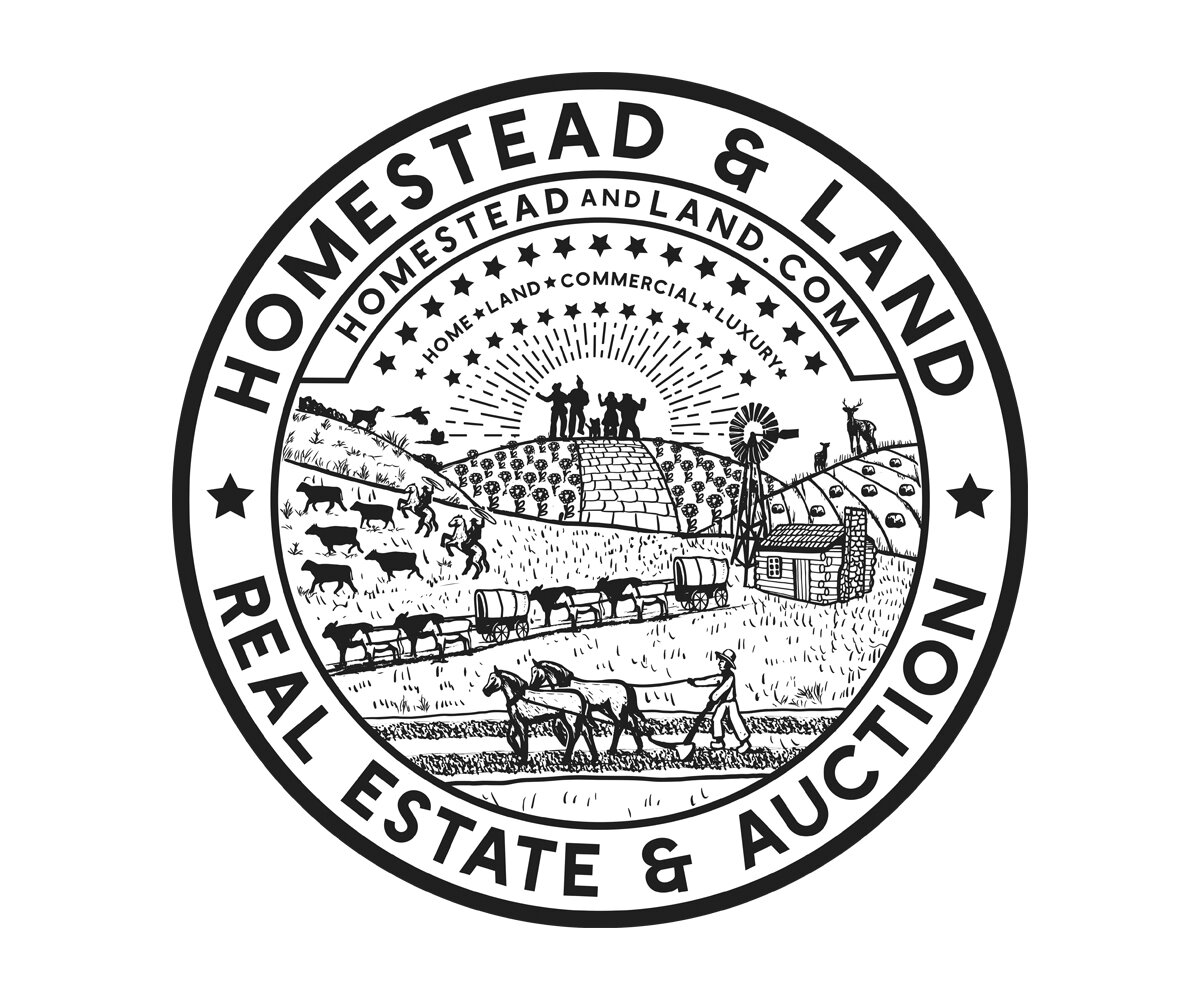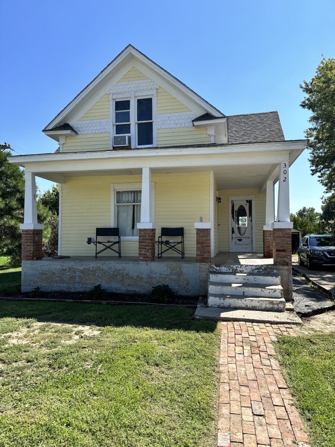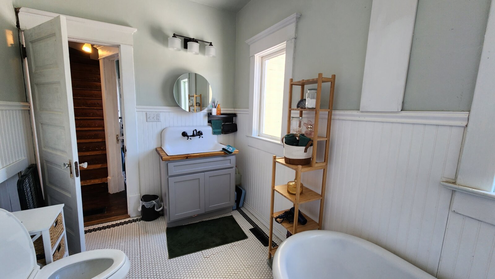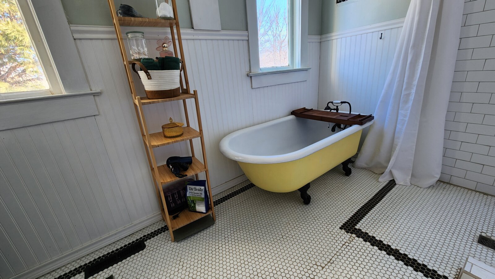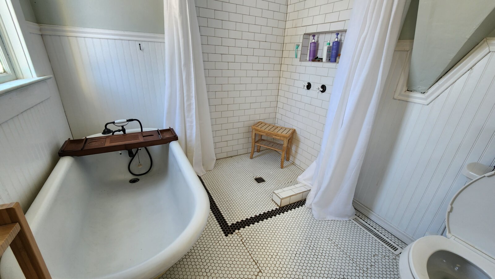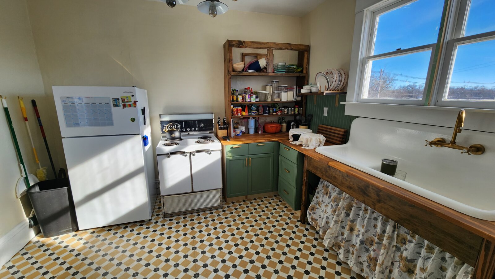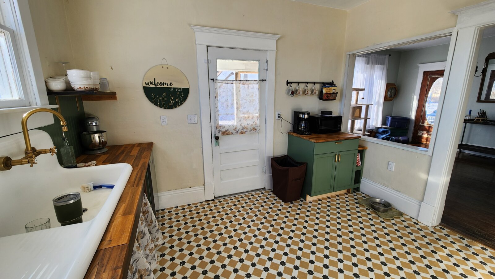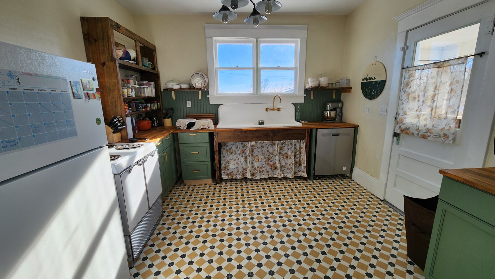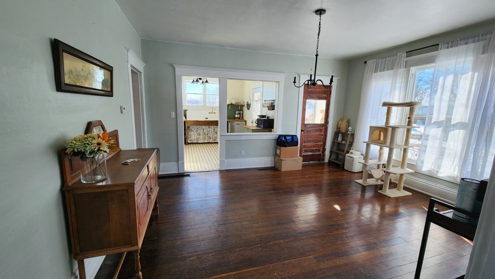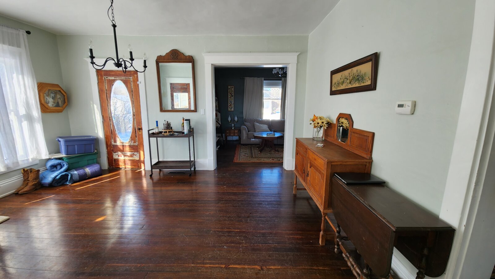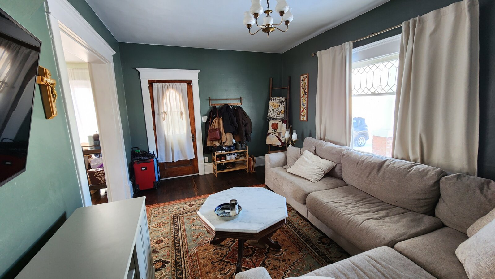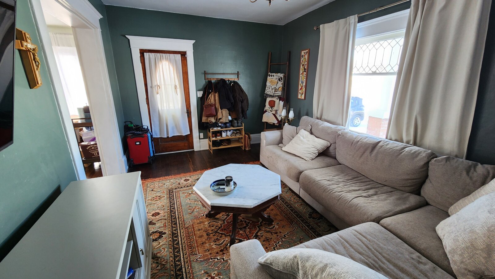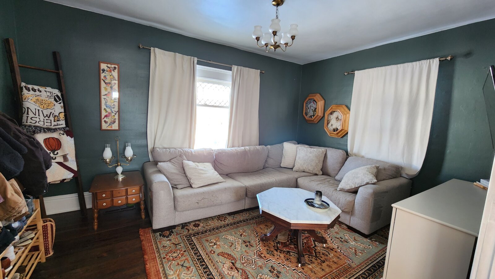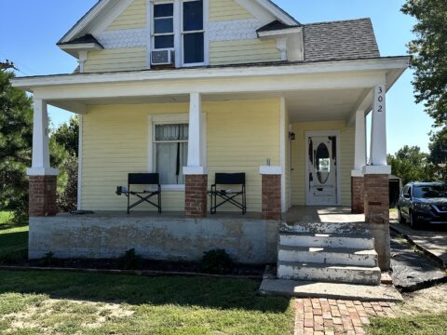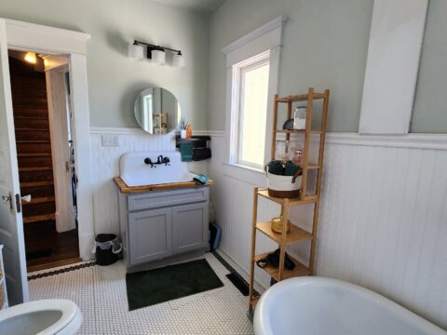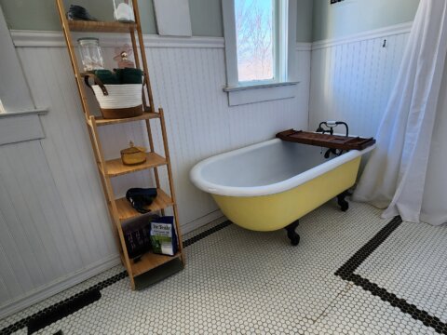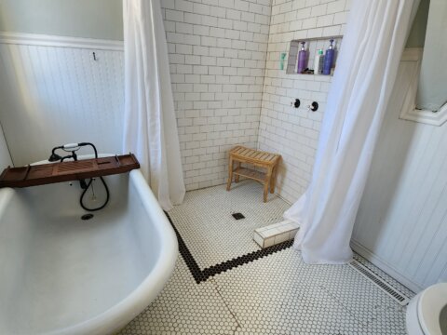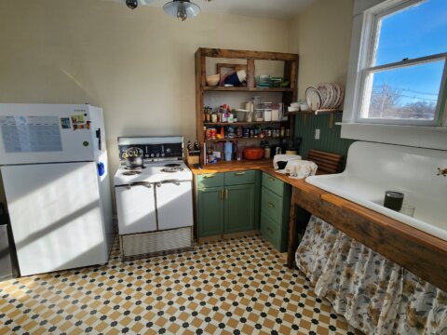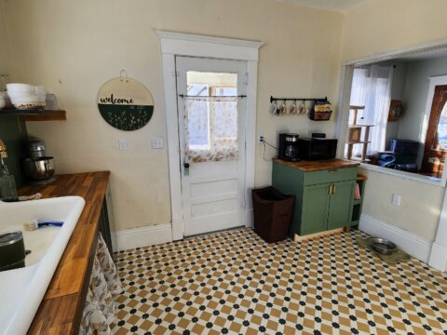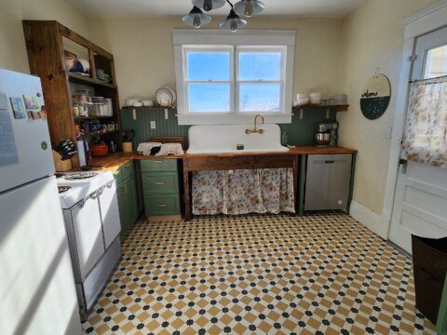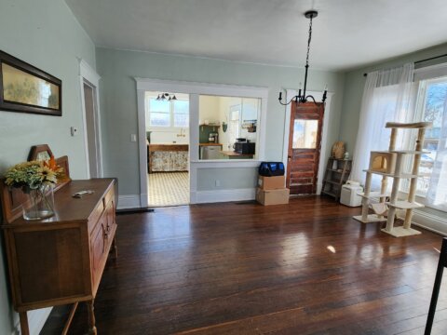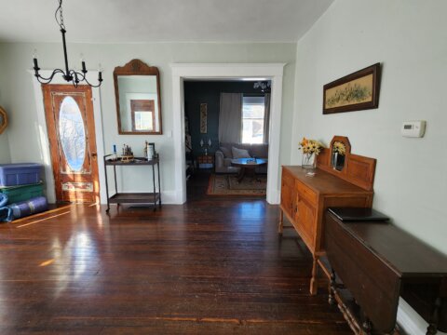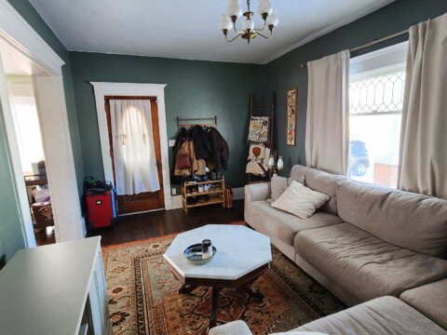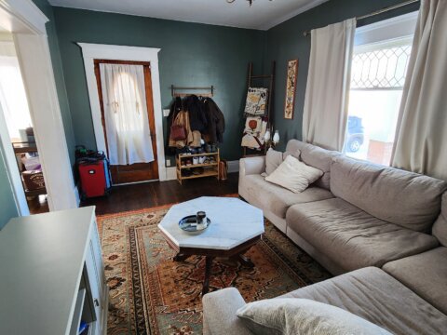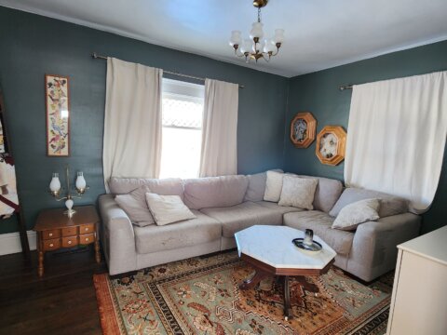Character fills this home with original door knobs and wide trim, solid wood doors, and hardwood floors. Pillars grace the front of the home with brick accents and a raised front porch adds charm and welcomes visitors to come up and sit for a while. As you enter, the open floor plan flows from the living room through the dining area and into the kitchen. There are lots of windows that flood the rooms with sunlight. A farm-style sink has been added with newer appliances in the kitchen and a unique feature is the pass-through window to the dining room. The bath has been updated with a tiled open-concept shower, vintage cast tub, and vanity. The main floor has one bedroom with 3 bedrooms upstairs. For the age of the home, the bedrooms are very spacious. Outside access leads to the basement with 440 sq ft of potential living space. There is a laundry room and space for a possible non-conforming bedroom and family room. A bathroom has been plumbed in but not completed. This would make a great area for guest to have their own access and living space. There is a chicken coop out back that could work for a dog run also.
This 4 bed 1 bath home has lots of charm! In Norton Sold
- $108000
- 4 beds
- 1 baths
- 1304 sqft
Sold
- Price:
- $108000
- Address:
- 302 W Taft St
Norton, KS 67654 - Square Feet:
- 1304
- Lot Size:
- 10888
- Bedrooms:
- 4
- Bathrooms:
- 1
- Terms:
- For Sale
- Property Type:
- Home
- Year Built:
- 1890
- Basement:
- Partial unfinished
- Const. Type:
- Frame
- MLS #:
- 11236686
